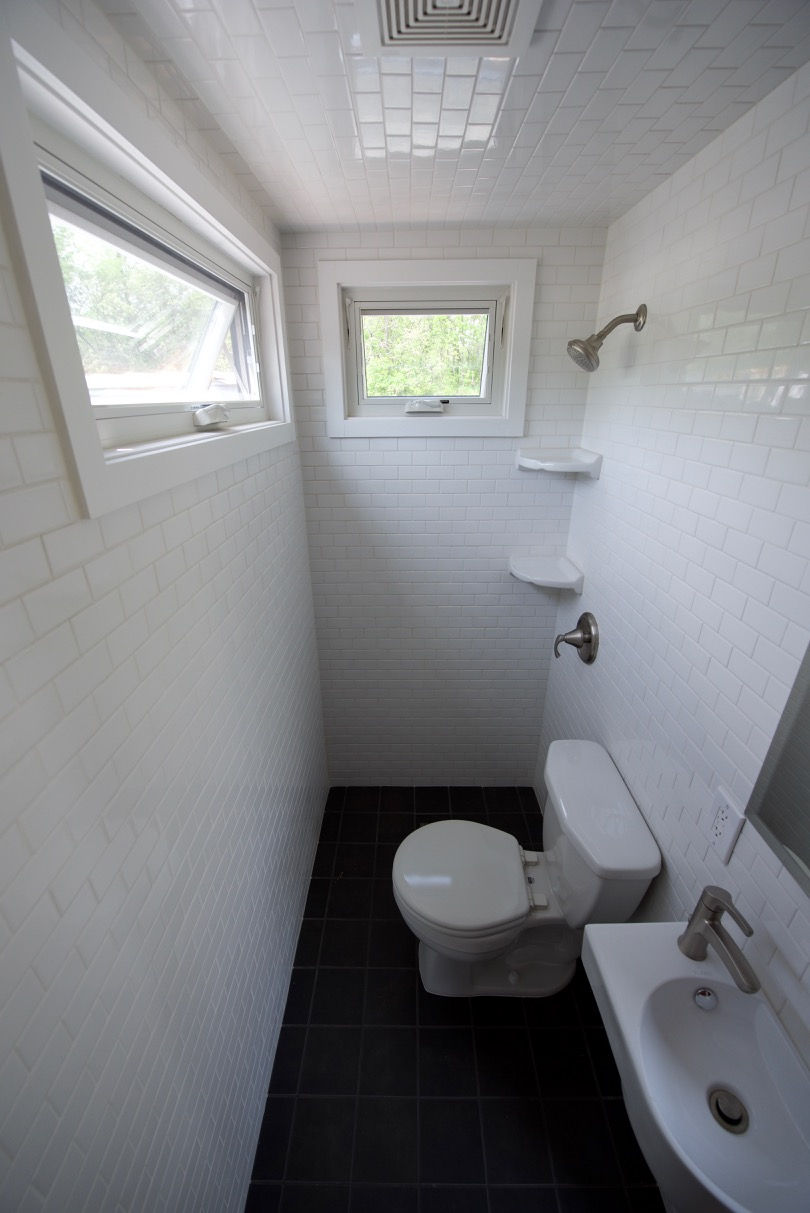
24' tiny home
specs
Trailer Length: 20 ft
Container Length: 24' (custom)
Usable Space: 175 sqft
Sleeps: 4
Dry Weight: 10,500
Height: 8' 6"
Width: 8'
Electric: 200 amp panel
Water Heater: Instahot (electric)
Off Grid Options: Yes
Gas/Propane: No
tiny home
This ökomod tiny home is one of our newer models, designed to stay on the trailer and move to any location at anytime.
The paint was removed from the sides to naturally rust, corten steel is designed to rust and stop and gives it a beautiful finish you cant get from painting. The doors were welded open and enclosed with corten steel then wood exterior and barnwood interior.
Inside, the open floor plan combines kitchen, bathroom and living under 8 foot ceilings giving the interior a spacious feel.
The deck is framed with steel and treated wood joist with Trex deck and steel handrail and steps that can be detached for moving with ease.
This tiny home comes ready to connect to your existing water, septic / sanitary and electrical services.
* this trailer is ready to connect to your utilities; (water, electric, and sanitary) no gas required






living
Walls:
Ceiling:
Floors:
Sleeping:
Heating:
Windows:
Entry:
reclaimed barn wood
reclaimed barn roofing
manufactured wood
reclaimed barn wood bunk beds
sleeper sofa
radiant floors
awning
dual patio doors
kitchen
Cabinets:
Counter:
Backsplash:
Sink:
Walls:
Ceiling:
Floor:
Lighting:
Appliances:
custom lower and upper
pallet wood
stone/porcelain
SS sink w/garbage disposal
reclaimed barn wood
reclaimed barn roofing
manufactured wood
2 ceiling fixtures, 1 wall sconce
under counter refrigerator
under counter washer/Dryer
bath
Walls:
Ceiling:
Floors:
Heating:
Windows:
white subway tile
white subway tile
matte black tile
radiant floor heat
awning
